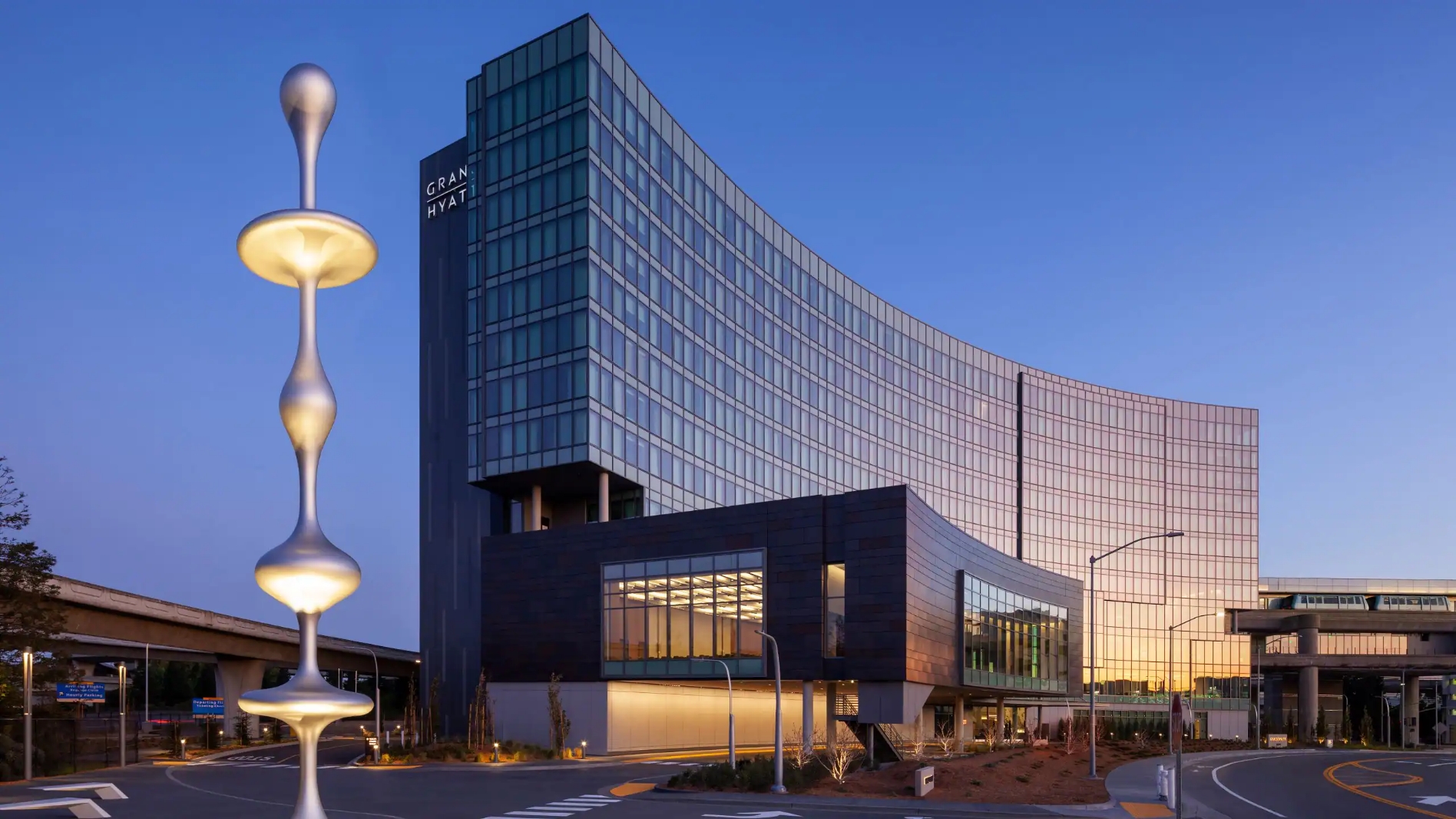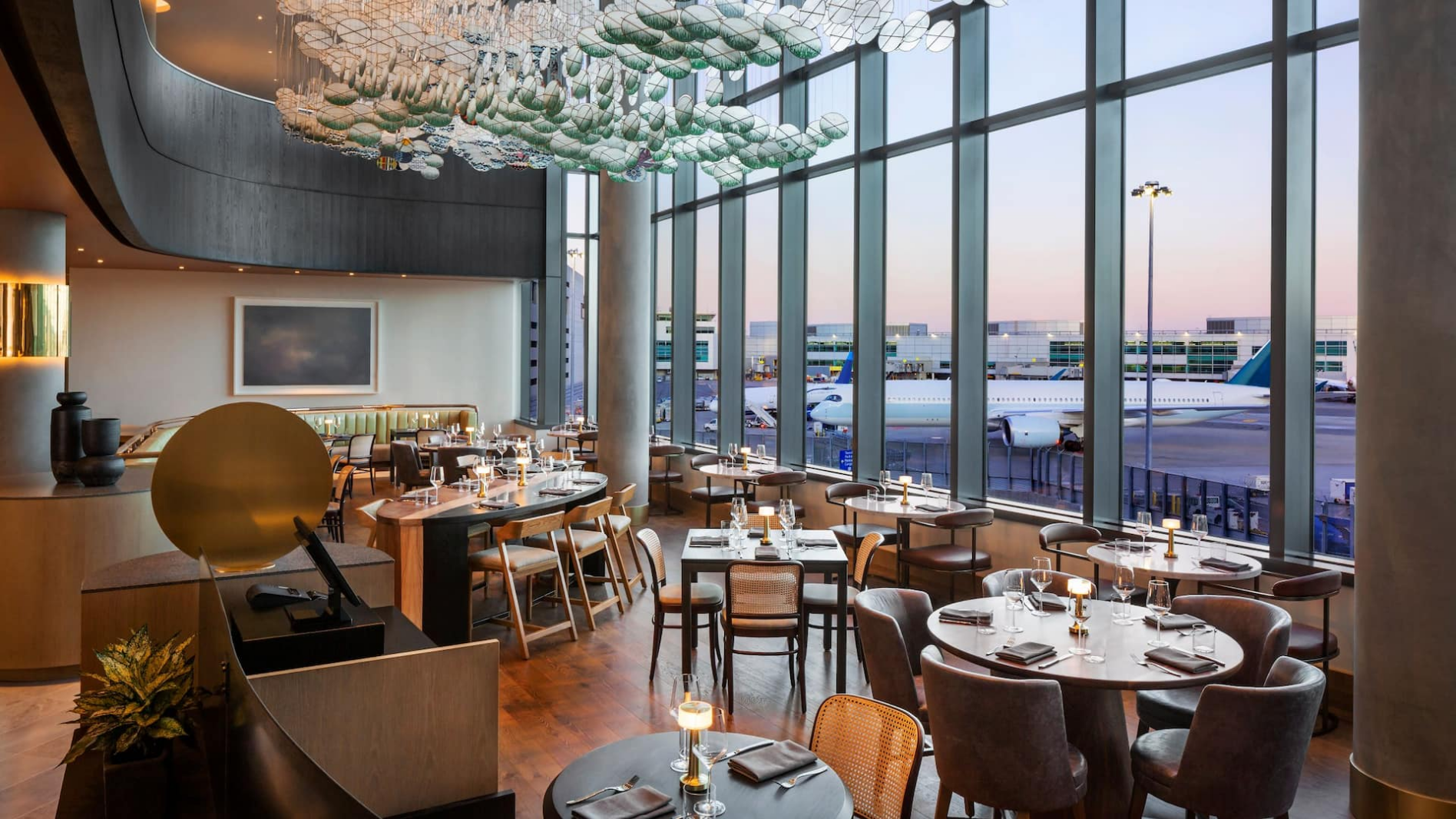HOTELS
Grand Hyatt at SFO
A global destination, the Grand Hyatt at San Francisco’s International Airport is a 12-story contemporary hotel designed by architect firm Hornberger + Worstell, built by general contractor Webcor, with plan and spec plumbing by JWM.
The 276,547-sq.-ft. building has 351 rooms, a restaurant, bar, and market, and connects AirTrain with all airport terminals.
SPECS AT A GLANCE
Client / Owner
Airport Commission of the City
and County of San Francisco
Deliverable
Plan and spec plumbing
Location
San Francisco, CA
Stories
12
Units / Rooms
351
Sq. Ft.
276,547
Architect
Hornberger + Worstell
General Contractor
Webcor

CASE STUDY
HEADLINE
Lorem Ipsum
Lorem Ipsum
Lorem ipsum dolor sit amet, consectetur adipiscing elit, sed do eiusmod tempor incididunt ut labore et dolore magna aliqua. Ut enim ad minim veniam, quis nostrud exercitation ullamco laboris nisi ut aliquip ex ea commodo consequat. Duis aute irure dolor in reprehenderit in voluptate velit esse cillum dolore eu fugiat nulla pariatur. Excepteur sint occaecat cupidatat non proident, sunt in culpa qui officia deserunt mollit anim id est laborum.
example of an exceptional company delivering a quality product
a standard we have come to expect from J.W. McClenahan.”Q&D CONSTRUCTION LLC, SPARKS, NEVADA





