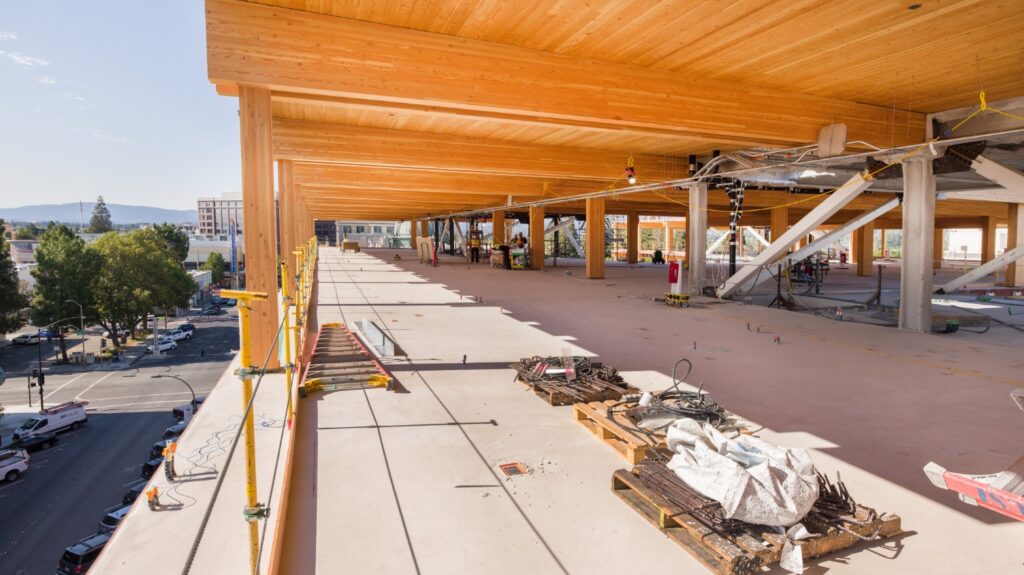VDC and BIM

As early adopters of BIM and virtual design construction, we don’t follow industry trends–we help set them.
At JWM we identify and implement technologies and processes that will continue to improve our BIM deliverables. To support our BIM efforts, our Virtual Design Construction Group is composed of highly talented individuals who are professionals in their fields ranging from plumbing and mechanical construction, value engineering and LEED design to technology implementation and development.
This provides us with uncompromising standards across all projects, as well as flexibility to coordinate and collaborate both internally and with other project team members.
We started with AutoCAD 2D in 1999 to produce design build and shop drawings, and embraced the concept of building information modeling (BIM) in 2004 and have not looked back.
We understand that BIM is not just a 3-D model of the building and the systems that will serve it, but rather a process that leverages technology to manage the flow of information on a project from inception to turnover. We employ BIM across the board on all our market sectors, from design build to plan and spec scopes.
BIM Tools
We utilize a diverse group of technology tools, both standalone and cloud based, to accomplish a finished product that supports purchasing, pre-fabrication, just-in-time delivery and installation of the building systems. Our team can also work on any project “live” as long as there’s an Internet connection.
- Autodesk Fabrication CADmep and SysQueWe are our two primary modeling software platforms. Both utilize Building-Data’s manufacturer content from which we can pre-fabricate.
- Navisworks Manage and BIM 360 Design are used for coordination.
- Egnyte and Smartsheets are utilized for cloud-based project sites that anyone on our project team can access. This is our information hub where we house things such as contract drawings, shop drawings, specifications, RFIs, submittals, pipe fabrication spools, daily logs and miscellaneous information.
VDC
Our VDC department spans across all our branches (HQ San Mateo, Sacramento and Reno). The three branches share resources at all times and are connected via cloud based servers and video conferencing.
We are heavily invested in VDC and implement it on every project. We also have a licensed engineer on staff for our design build projects who works with our teams on design-assist projects to provide engineering resources.
READY TO BUILD YOUR FUTURE?
We are dedicated to providing positive experience for our clients and employees.
