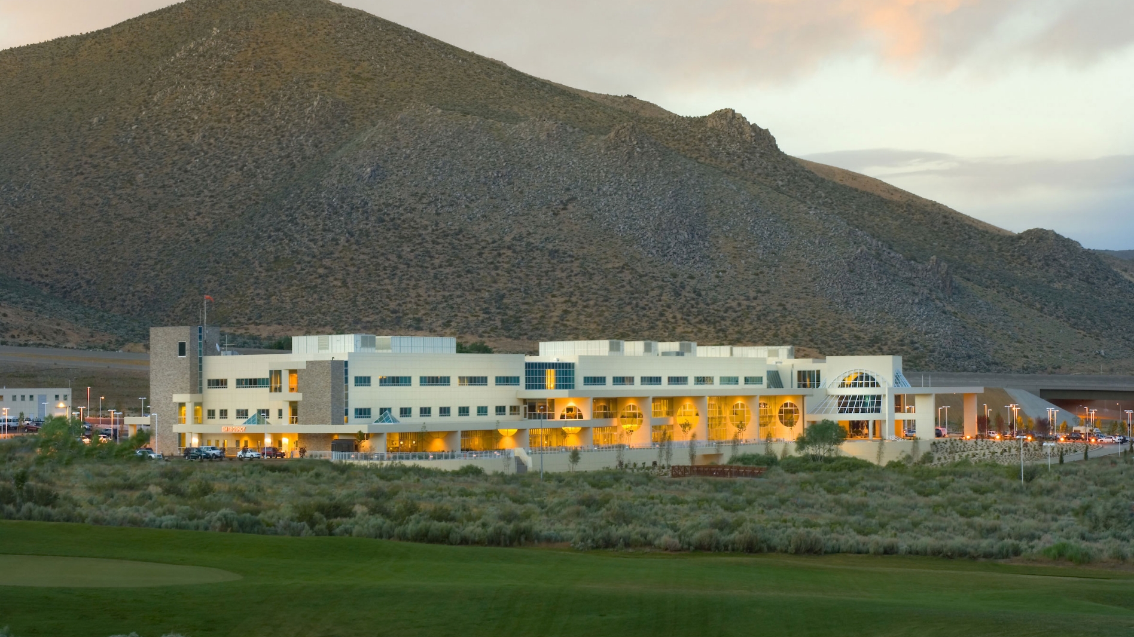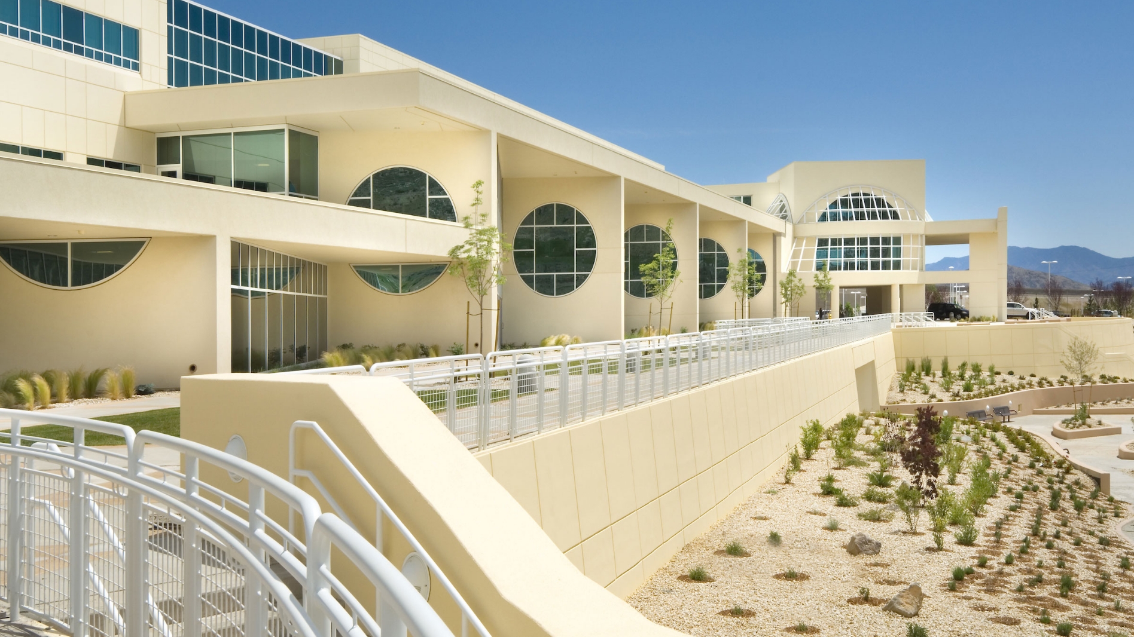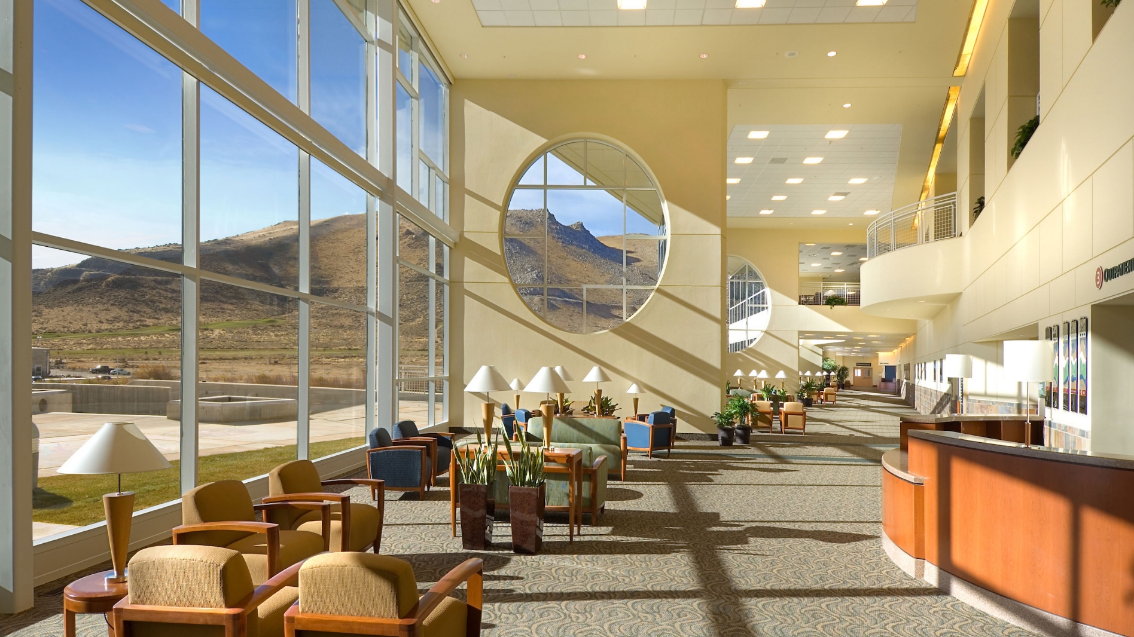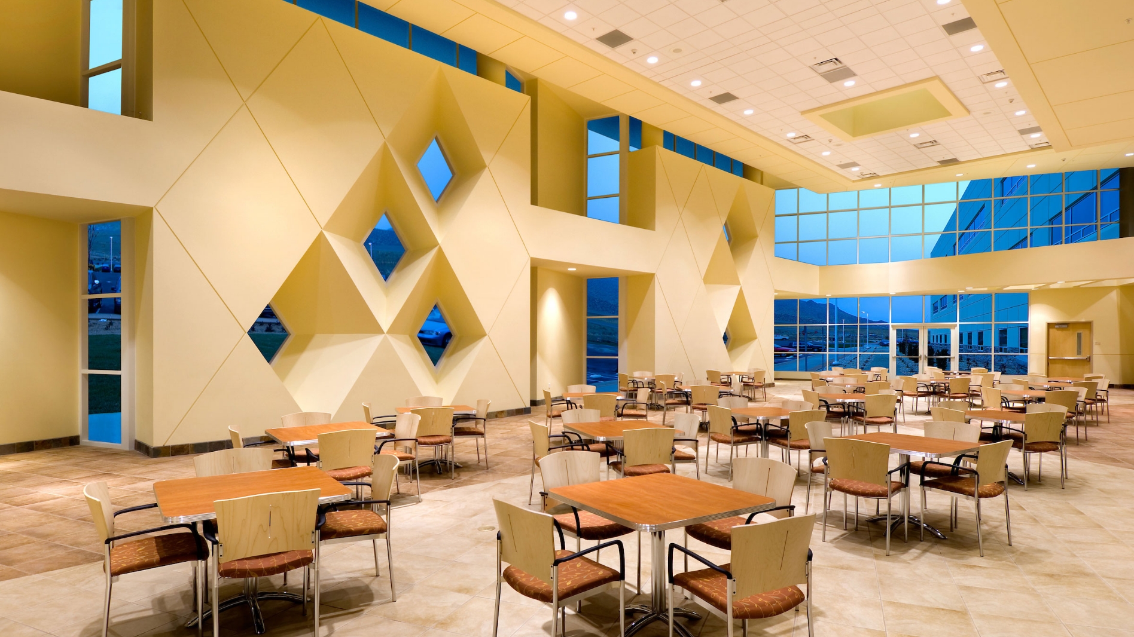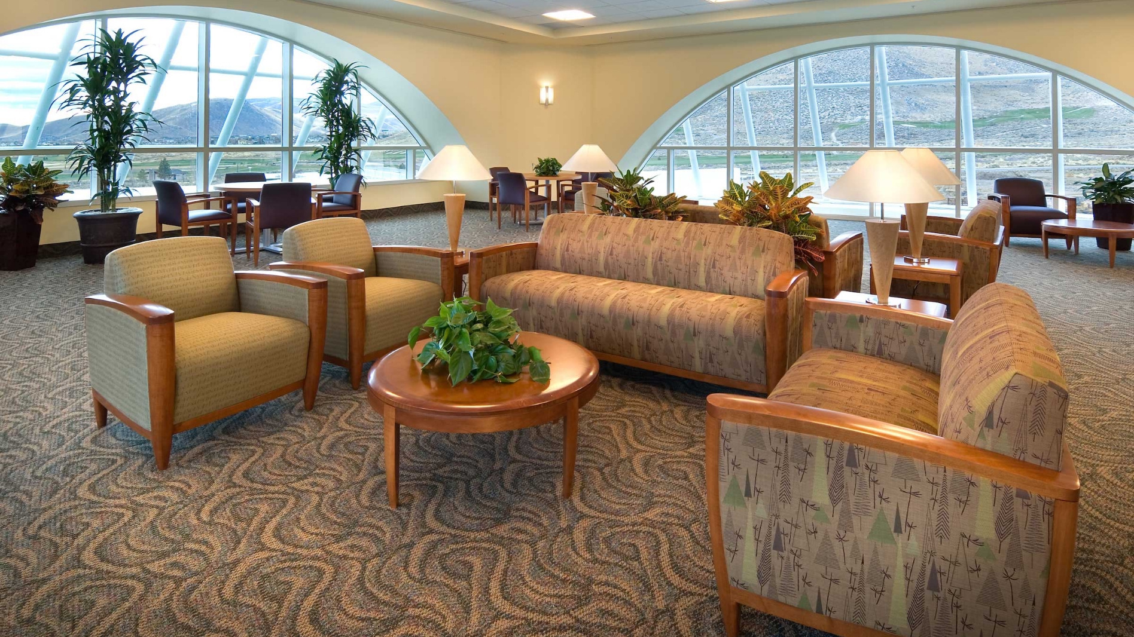HEALTH SERVICES
Carson Tahoe Hospital
JWM was brought on by Hunt Construction Group and Moon Mayoras Architects to carry out design-assist plumbing and HVAC for the 4-story hospital near Nevada’s Lake Tahoe, serving Washoe Valley, Carson Valley, and surrounding areas.
The building consists of 358,000 square feet, plus 18,000-sq.-ft. central plant, and provides eight operating rooms, emergency services, a cardiac room, and LDRP (labor, delivery, recovery and postpartum) services. Located on 75 acres, the facility was named one of the Top 20 Most Beautiful Hospitals in the U.S. by Soliant Health.
SPECS AT A GLANCE
Client / Owner
Carson City Hospital
Deliverable
Design-assist plumbing
Location
Carson City, NV
Stories
4
Units / Rooms
159 acute care beds, 153 private rooms
Sq. Ft.
358,000
Architect
Moon Mayoras Architects
General Contractor
Hunt Construction Group

CASE STUDY
HEADLINE
Lorem Ipsum
Lorem Ipsum
Lorem ipsum dolor sit amet, consectetur adipiscing elit, sed do eiusmod tempor incididunt ut labore et dolore magna aliqua. Ut enim ad minim veniam, quis nostrud exercitation ullamco laboris nisi ut aliquip ex ea commodo consequat. Duis aute irure dolor in reprehenderit in voluptate velit esse cillum dolore eu fugiat nulla pariatur. Excepteur sint occaecat cupidatat non proident, sunt in culpa qui officia deserunt mollit anim id est laborum.
example of an exceptional company delivering a quality product
a standard we have come to expect from J.W. McClenahan.”Q&D CONSTRUCTION LLC, SPARKS, NEVADA



